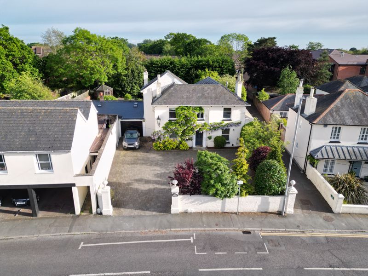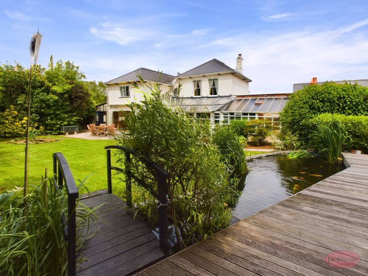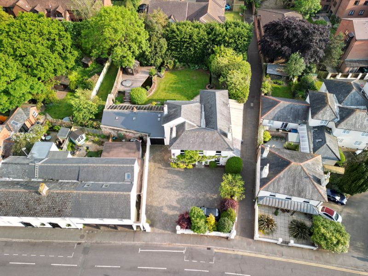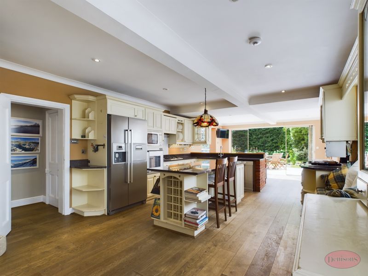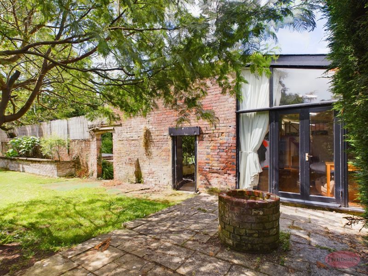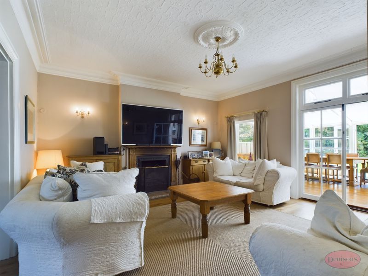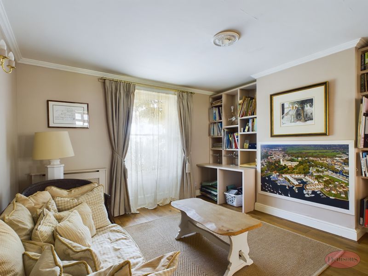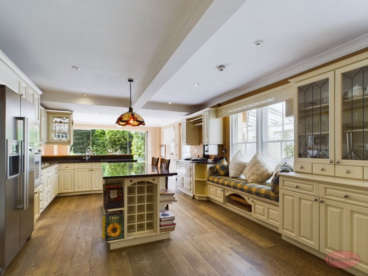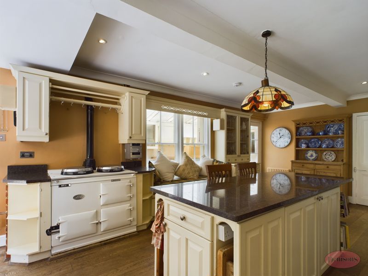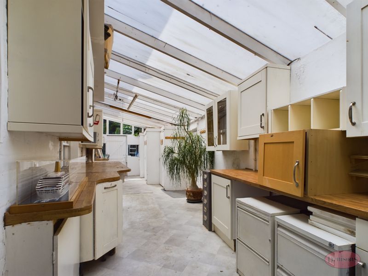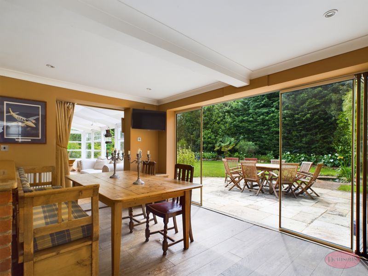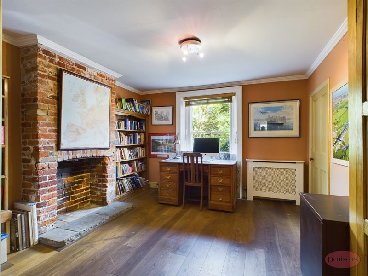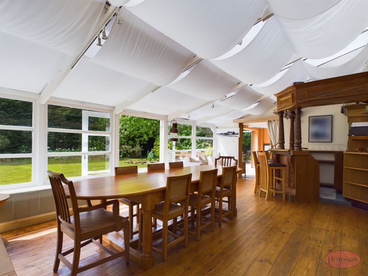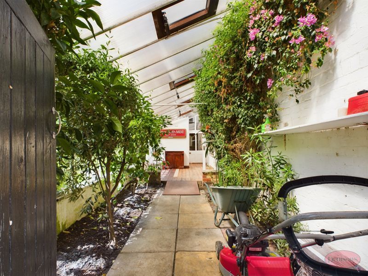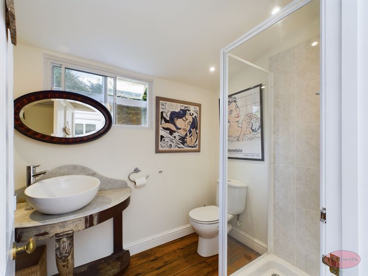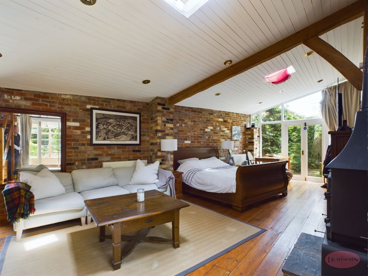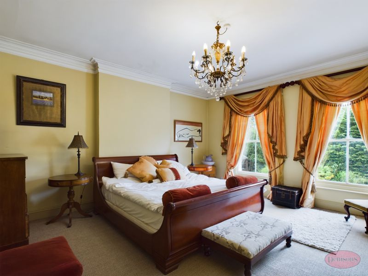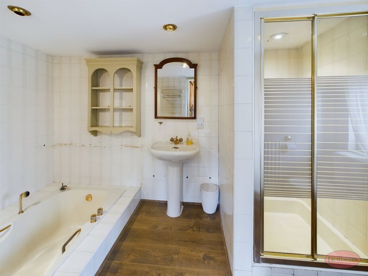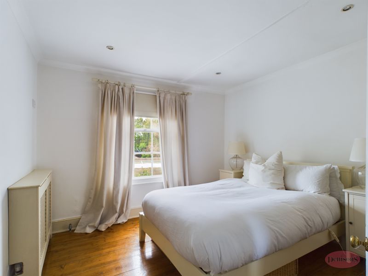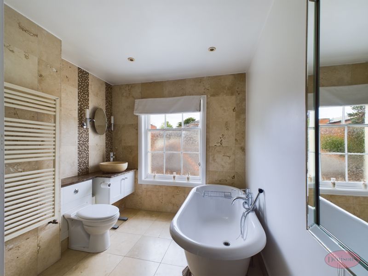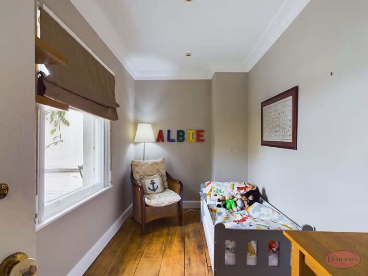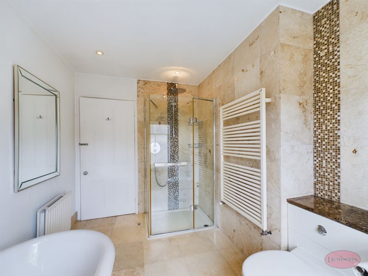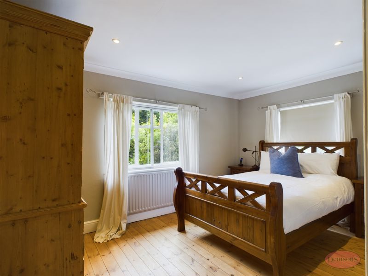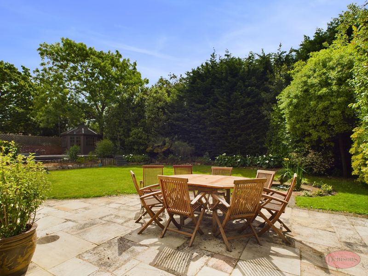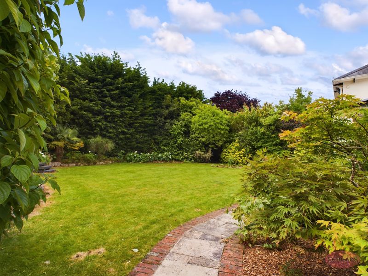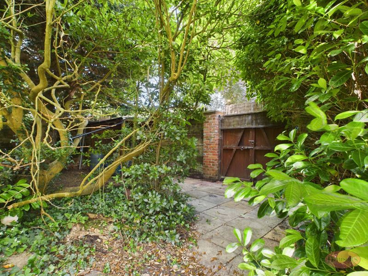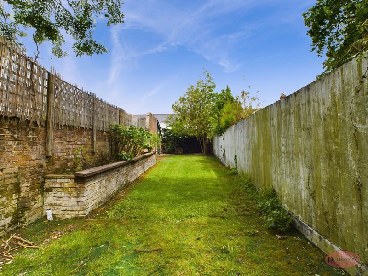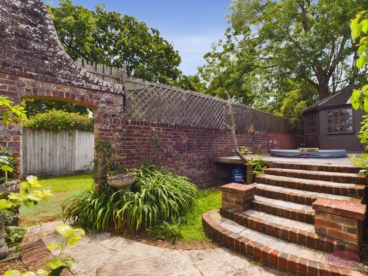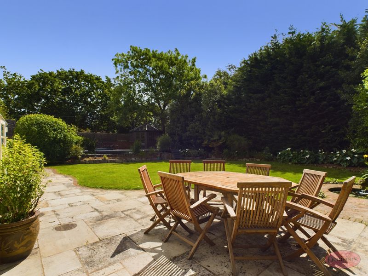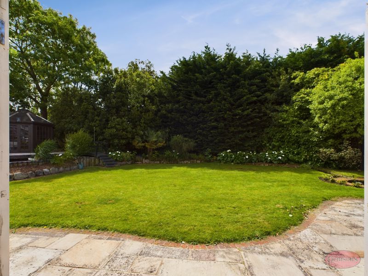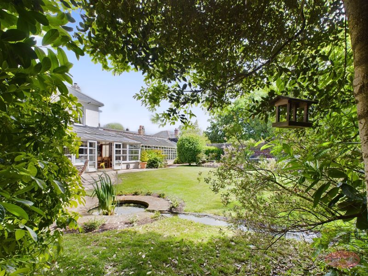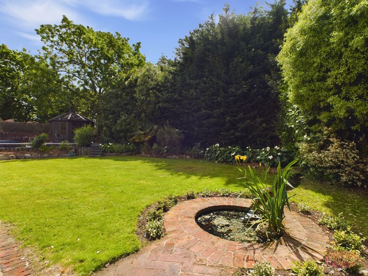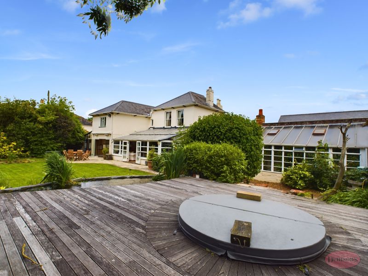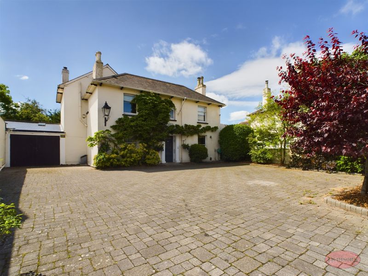39 Purewell, Christchurch Offers in Excess of £1,100,000
Please enter your starting address in the form input below.
Please refresh the page if trying an alernate address.
- CHARACTER PERIOD HOME
- SHORT WALK TO THE MAIN TOWN CENTRE
- HISTORICAL APPEAL
- LARGE PLOT
- LARGE PRIVATE GARDEN
- AMPLE PARKING
- 5 BEDROOMS
- 5 RECEPTION ROOMS
- ONE BED ANNEXE WITH POTENTIAL OPPORTUNITY TO CHANGE TO TWO BEDROOMS, TWO BATHROOMS, & LARGE KITCHEN/LIVING ROOM
- 3 BATHROOMS & 2 WC's
ASHTREE HOUSE is a captivating GRADE II listed FAMILY HOME boasting SIX BEDROOMS including ANNEXE brimming with local history dating back to its first registration in April 1858. The property's true story begins to unfold in 1958 when Mr Albert (Bert) Cook acquired the house, eventually establishing Ashtree Riding School in 1960. At that time, the estate encompassed expansive land extending southward to Stanpit Marsh, providing an idyllic setting for the beloved horse riding area, cherished by countless locals who fondly recall their experiences. The riding school operated for nearly three decades before closing its doors, and in 1988, the property found new owners in the form of Stephen and Claire Bath, marking the beginning of their 36-year stewardship of Ashtree House. Over the years, extensive enhancements have been made to the residence, including the transformation of the garage into a granny annexe, landscaping of the gardens, and obtaining permission for further development on the eastern side of the property. Notably, the front garden has been largely converted into a block-paved car parking area. Situated on one-third of an acre, Ashtree House stands as one of the most prominent residences in Christchurch, boasting a serene and secluded walled garden at the rear, offering a picturesque view and a desirable south-facing orientation. The property enjoys a convenient location in close proximity to the vibrant high street with its array of amenities, as well as easy access to the Mudeford Harbour and Christchurch Quay. The residence comprises six bedrooms, including a separate annexe with its own entrance, a dedicated walled garden to the east, and parking space for up to seven cars. Upon entering the property, one is greeted by a majestic entrance, leading to a spacious lounge, complete with an adjoining room that could serve as a library or playroom. The lounge features an inviting open fireplace and seamlessly flows into a sunroom adorned with bi-fold doors, presently housing a large dining table and a bar, creating an impressive space for entertaining. This area seamlessly transitions into the expansive kitchen and breakfast room. In addition, the property includes a substantial room currently utilized as a one-bedroom annexe with a shower rooms, with existing planning permission for its conversion into two bedrooms and a two bathrooms with a large kitchen/living room. Adjacent to the kitchen, there is a workshop area, an additional WC, and a separate utility room. Towards the front of the property, there is yet another reception room, offering versatility and the potential for the property to evolve alongside a growing family. The upper level of the home features five bedrooms, complemented by a stunning family bathroom. The master bedroom is a luxurious retreat, complete with a walk-in wardrobe and a beautiful ensuite featuring a sunken bath. Outside, the property reveals its true allure, with mature shrubs creating a private sanctuary, a charming pond, and an elevated rear decking area boasting an octagonal garden room that has hosted a sunken hot tub for guests to enjoy. The outdoor space also includes a large conservatory, a separate greenhouse housing various fruit trees and exotic plants such as orange, lemon, olive, and lime trees, as well as bougainvillea and strelitzia, interwoven into the ground. Furthermore, the expansive gardens are secluded and feature a captivating artificial stream with waterfalls, reflecting the tranquility and elegance of Ashtree House. Notably, permission has already been obtained for further development. Planning link https://planning.christchurchandeastdorset.gov.uk/plandisp.aspx?recno=4486
Click to enlarge
| Name | Location | Type | Distance |
|---|---|---|---|
Request A Viewing
Christchurch BH23 1EH





