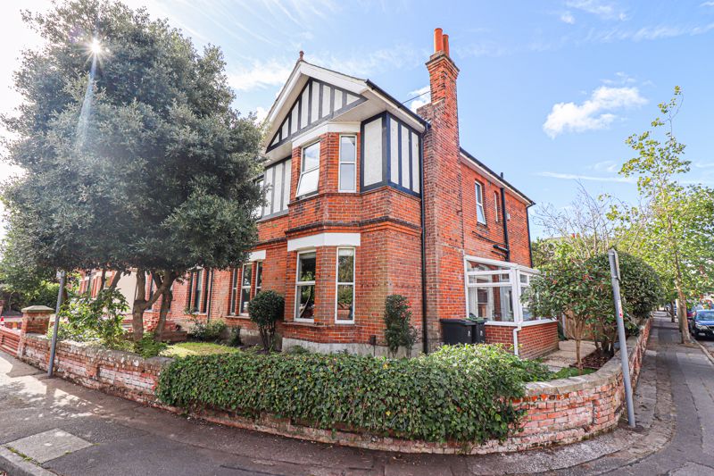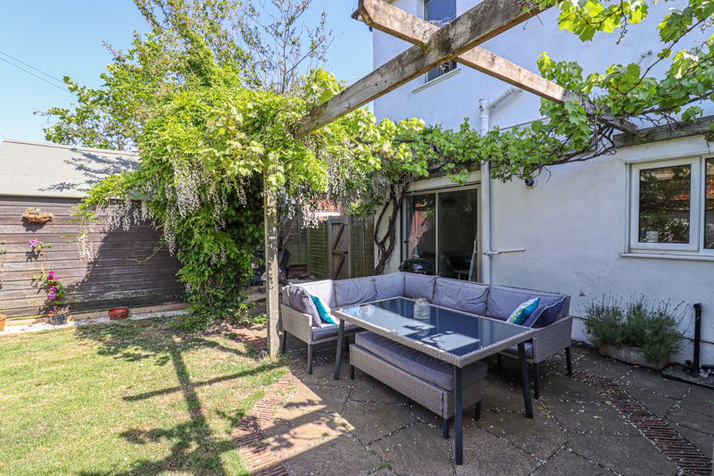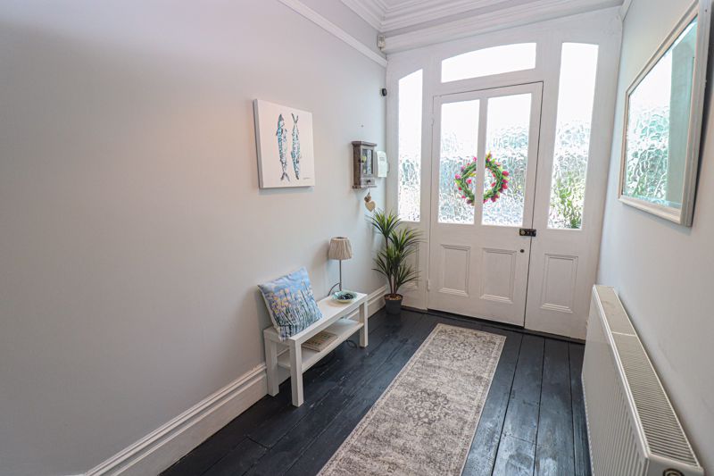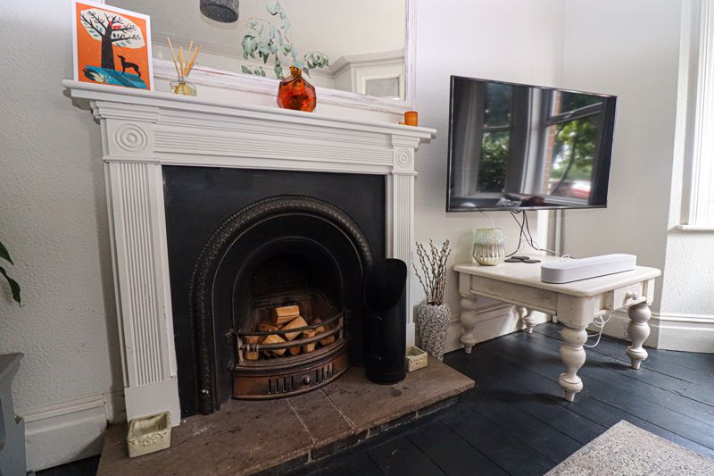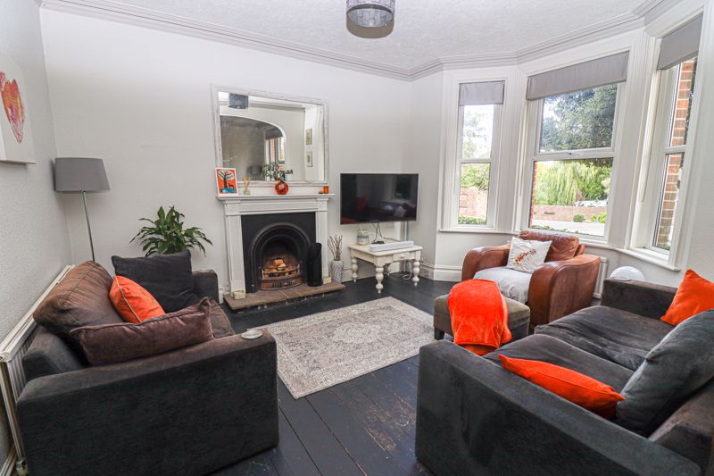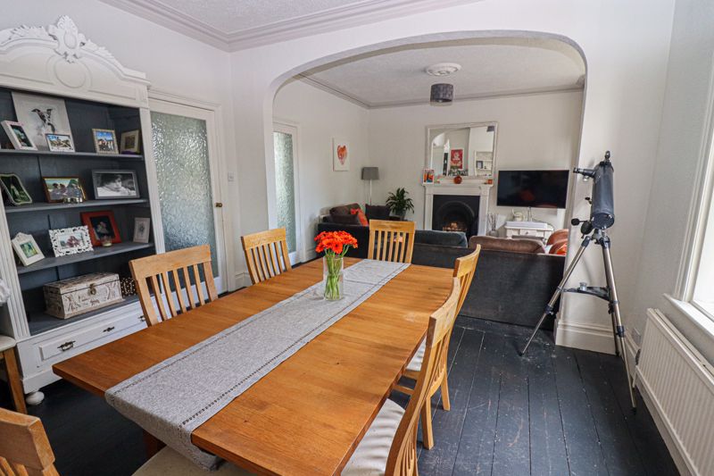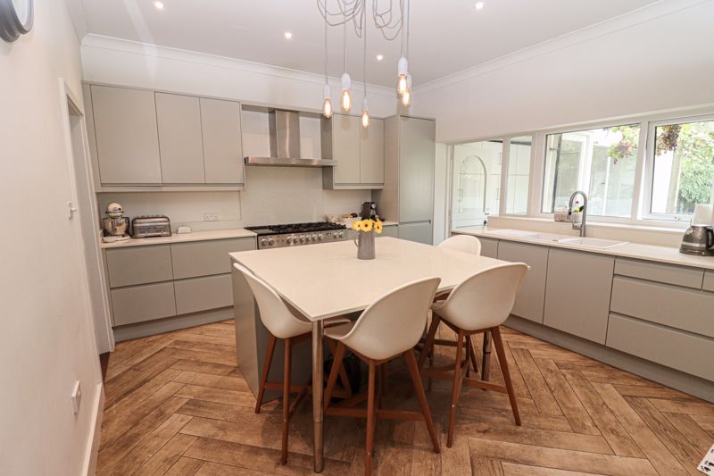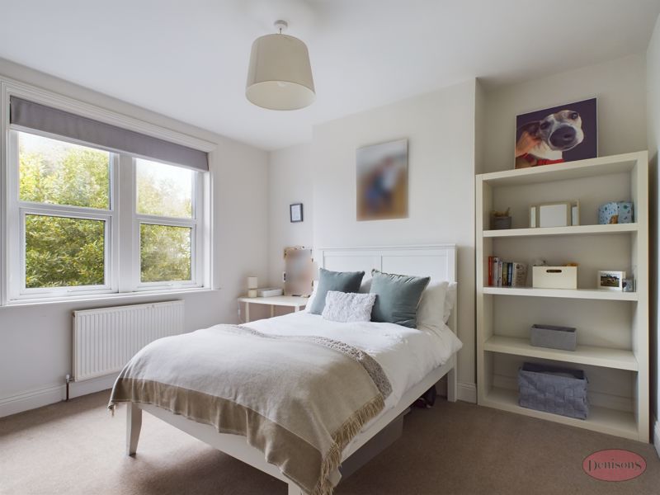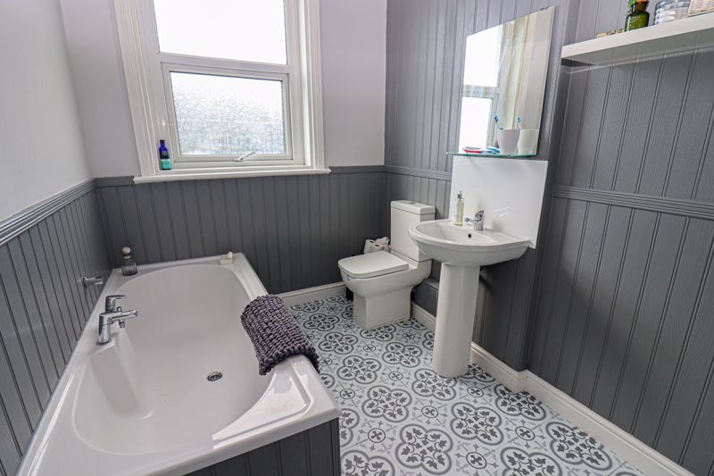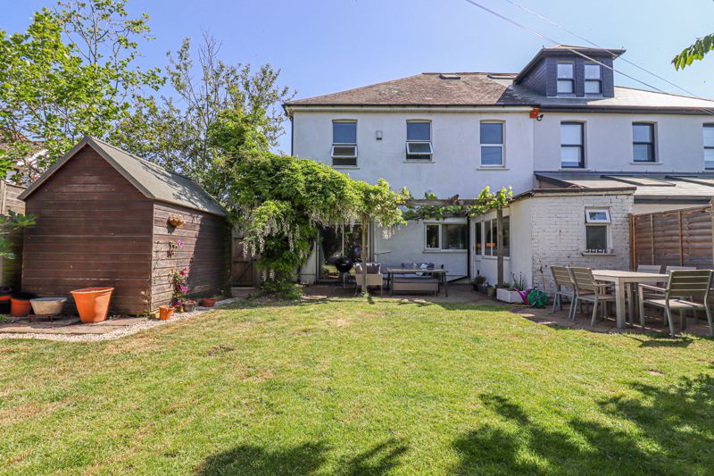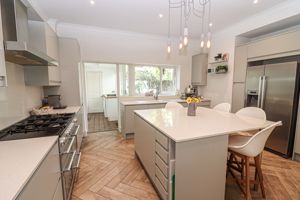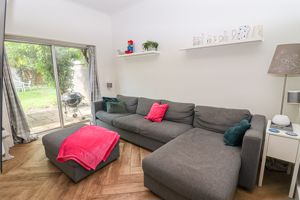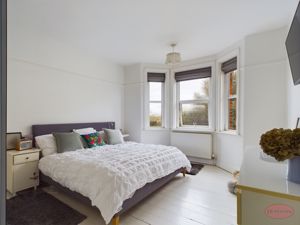Fairfield, Christchurch £689,500
Please enter your starting address in the form input below.
Please refresh the page if trying an alernate address.
- SPACIOUS VICTORIAN FAMILY HOME
- OFFERING 1800 SQ FT OF ACCOMMODATION
- FOUR DOUBLE BEDROOMS
- TWO BATHROOMS
- GARAGE & OFF ROAD PARKING
- LOUNGE/DINER AND A SEPARATE SNUG ROOM
- MODERN KITCHEN WITH SEPARATE UTILITY ROOM
- SHORT STROLL TO TOWN CENTRE & TRAIN STATION
- TWYNHAM SCHOOL CATCHMENT
- NEAR LOCAL AMENITIES
SPACIOUS VICTORIAN FAMILY HOME OFFERING 1800 SQ FT OF ACCOMMODATION. FOUR DOUBLE BEDROOMS, TWO BATHROOMS, LARGE GARAGE, LOUNGE/DINER AND A SEPARATE SNUG ROOM. MODERN KITCHEN WITH SEPARATE UTILITY ROOM. SHORT STROLL TO TOWN CENTRE & TRAIN STATION. TWYNHAM SCHOOL CATCHMEN.T NEAR LOCAL AMENITIES. POTENTIAL TO CONVERT LARGE LOFT (STP). FIBRE OPTIC BROADBAND.
This BEAUTIFULLY PRESENTED VICTORIAN FAMILY HOME is in a quiet cul de sac location and within the much sought-after TWYNHAM SCHOOL CATCHMENT. It is only 1.5 miles from the sea and the beautiful beaches of Southbourne and Mudeford. It’s a short stroll to the river Avon and Christchurch Quay with the New Forest being a 10 minute drive away. With over 1800 sq. ft of living area it offers spacious accommodation throughout with FOUR DOUBLE BEDROOMS this home is full of character with a lovely garden and large garage. It is walking distance to a large Waitrose and M&S, numerous independent shops, restaurants and gastropubs. Christchurch Train station is a short walk away with trains to London Waterloo in under 2 hours.
The ground floor offers a good size porch with original tiled floor, entrance hall which is 25 ft long - open plan lounge/diner with bay window and an open fireplace. There is a modern kitchen with a separate utility room, downstairs, WC and a snug room with sliding doors leading out to the garden. The kitchen and the snug benefits from underfloor heating.
The South West facing garden is mainly laid to lawn with a patio area which is a lovely sun trap making it a perfect space for entertaining family and friends. There is a raised vegetable bed and at the end of the garden there are doors to access a shed and the large insulated garage which has power and laminated floor.
The upstairs accommodation comprises of four double bedrooms, family shower room and family bathroom. There is an access hatch to the spacious loft.
This property is a perfect family home in a great location and viewings are highly recommended.
Entrance Porch
11' 0'' x 4' 10'' (3.35m x 1.47m)
Lounge
13' 0'' x 12' 5'' (3.96m x 3.78m)
Dining Area
13' 0'' x 12' 7'' (3.96m x 3.83m)
Kitchen
14' 0'' x 12' 11'' (4.26m x 3.93m)
Snug
12' 11'' x 8' 11'' (3.93m x 2.72m)
Utility
9' 11'' x 6' 3'' (3.02m x 1.90m)
First Floor Landing
Shower room
7' 6'' x 6' 3'' (2.28m x 1.90m)
Bedroom 1
13' 0'' x 12' 5'' (3.96m x 3.78m)
Bedroom 2
13' 0'' x 12' 7'' (3.96m x 3.83m)
Bedroom 3
13' 0'' x 9' 0'' (3.96m x 2.74m)
Bedroom 4
13' 0'' x 8' 10'' (3.96m x 2.69m)
Bathroom
9' 7'' x 6' 7'' (2.92m x 2.01m)
Click to enlarge
| Name | Location | Type | Distance |
|---|---|---|---|
Christchurch BH23 1QX






