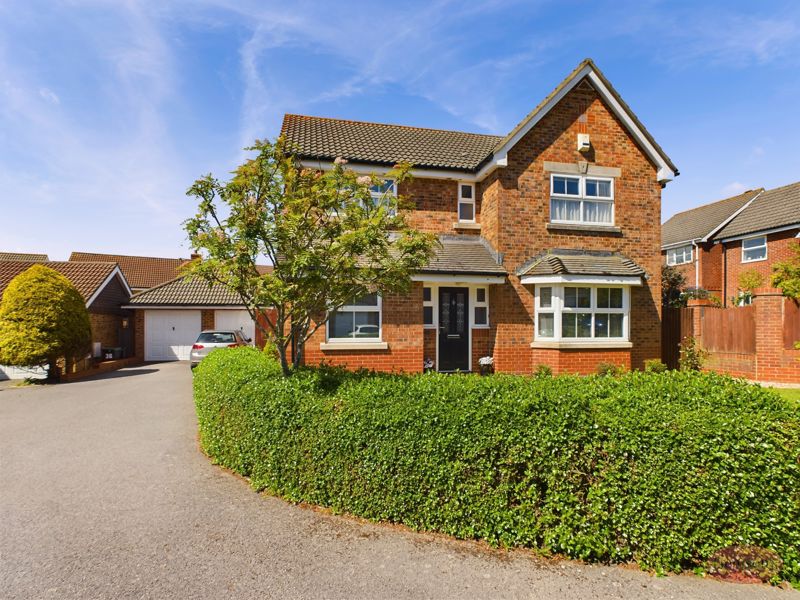Rimbury Way, Christchurch £649,950
Please enter your starting address in the form input below.
Please refresh the page if trying an alernate address.
- FOUR/FIVE BEDROOM DETACHED HOUSE
- SET ON A LARGE CORNER PLOT
- DOUBLE GARAGE
- STUNNING PRIVATE REAR GARDEN
- PLENTY OFF ROAD PARKING
- TWO BATHROOMS
- CONSERVATORY
- UTILITY ROOM
- TWYNHAM SChOOL CATCHMENT AREA
- KITCHEN/BREAKFAST ROOM
This exquisite 4/5 bedroom detached house with a double garage is situated in a serene cul-de-sac location in West Christchurch, nestled within the sought-after Twynham School Catchment area.
The property boasts ample parking space for multiple vehicles.
Upon entering, you are greeted by a spacious hallway leading to a generously sized lounge featuring a bay window and an inviting fireplace. The lounge seamlessly transitions into a separate dining room through elegant double doors. To the left, there is a well-appointed kitchen/dining room with fully fitted units, accompanied by a convenient utility room and access to the side and rear garden.
Adjacent to the dining room, a spacious conservatory offers picturesque views of the meticulously landscaped garden and patio area.
Completing this level are a WC and a versatile office/5th bedroom.
Ascending to the first floor, you will find four well-proportioned bedrooms. The master bedroom is enhanced by fitted wardrobes and a delightful en-suite, while a beautiful family bathroom caters to the rest of the household.
Outside, the garden features both lush lawn and inviting patio areas, providing ample space to bask in the sunlight. Additionally, there is side access to the double garage and two sheds for convenient storage.
Entrance Hallway
Lounge
16' 1'' x 16' 10'' (4.90m x 5.13m)
Utility room
Bedroom 5/ Study
7' 10'' x 8' 3'' (2.39m x 2.51m)
Kitchen/Breakfast Room
16' 5'' x 14' 3'' (5.00m x 4.34m)
Dining Room
11' 2'' x 10' 2'' (3.40m x 3.10m)
Conservatory
9' 9'' x 11' 7'' (2.97m x 3.53m)
Double Garage
18' 2'' x 17' 10'' (5.53m x 5.43m)
Bedroom 1
12' 8'' x 12' 4'' (3.86m x 3.76m)
Bedroom 2
11' 10'' x 10' 7'' (3.60m x 3.22m)
Bedroom 3
10' 3'' x 10' 3'' (3.12m x 3.12m)
Bedroom 4
9' 7'' x 11' 7'' (2.92m x 3.53m)
Family Bathroom
Click to enlarge
| Name | Location | Type | Distance |
|---|---|---|---|
Christchurch BH23 2RQ










.jpg)


















.jpg)




















