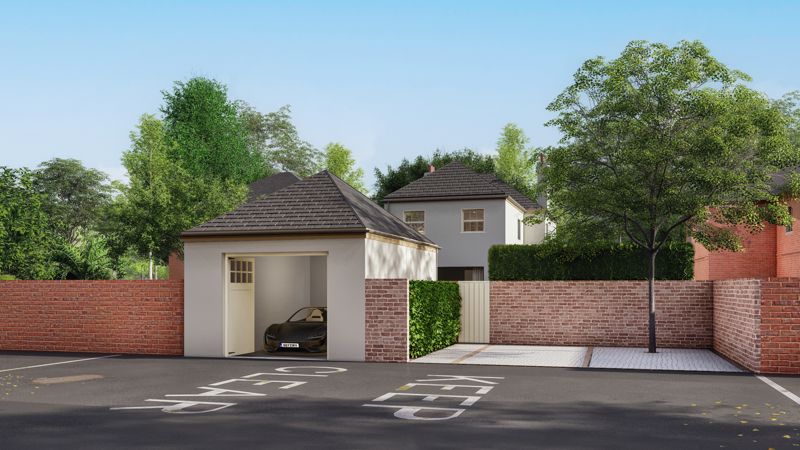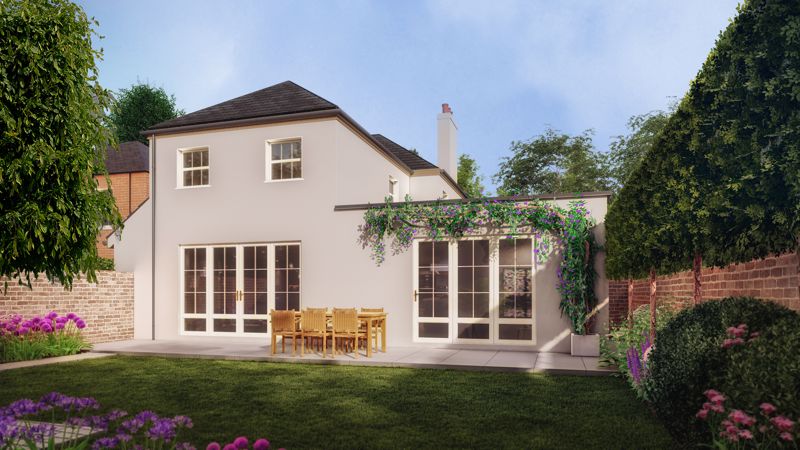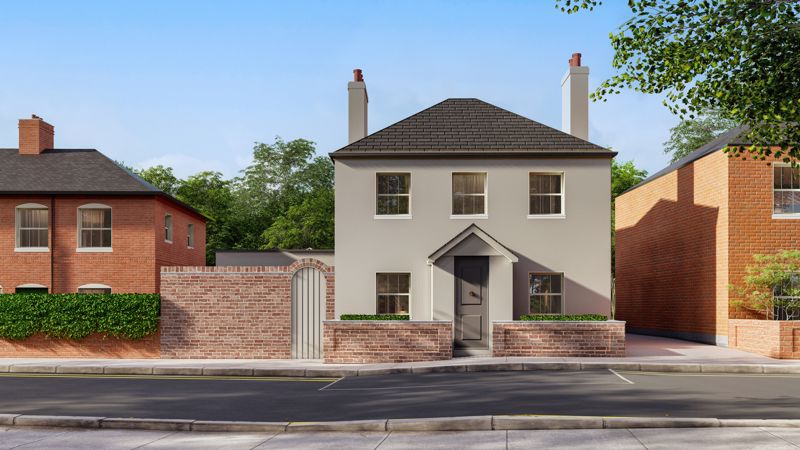13 Wick Lane, Christchurch Fixed £1,150,000
Please enter your starting address in the form input below.
Please refresh the page if trying an alernate address.
- FOUR BEDROOM DETACHED HOUSE 1700 SQ FT
- LOCATED IN THE HEART OF CHRISTCHURCH TOWN CENTRE
- BRIGHT AND AIRY OPEN PLAN LIVING FINISHED TO A HIGH STANDARD THROUGHOUT
- BEAUTIFULLY PRESENTED MODERN KITCHEN WITH SKYLIGHT AND WOOD BURNER
- GARAGE AND PARKING
- LOW MAINTANENCE REAR GARDEN WITH OUTSIDE SEATING AND BBQ
- BRAND NEW HOME COMPLETION ESTIMATED SUMMER 2025
- GARAGE AND PARKING
- WITHIN TWYNHAM SCHOOL CATCHMENT AREA
- MOMENTS AWAY FROM THE PRIORY, LOCAL SCHOOLS, AMENITIES, SHOPS ETC
This exceptional four-bedroom detached house, located in the highly sought-after heart of Christchurch town centre, offers a rare opportunity to enjoy contemporary living in an unbeatable location. With its bright and airy open-plan design, the home is finished to an incredibly high standard, ensuring comfort and style at every turn. The beautifully presented, modern kitchen is a true focal point, featuring a skylight that floods the space with natural light and a stylish wood burner, perfect for creating a cosy ambiance on cooler evenings. The spacious, flexible living area is ideal for both family life and entertaining guests, seamlessly connecting to the low-maintenance rear garden, which boasts a perfect outdoor seating area and a BBQ setup — an ideal space for alfresco dining or simply unwinding. As part of the property's impressive offerings, it also comes with a garage and parking, ensuring ample space for vehicles and storage needs. The home is set to be completed in Summer 2025, providing you with the chance to move into a brand-new property built with attention to detail throughout. This property is within the highly desirable Twynham School catchment area, making it a fantastic choice for families. You’ll also enjoy being just moments away from the historic Priory, a selection of excellent local schools, vibrant shops, and all the amenities you could need. The perfect combination of luxury, convenience, and location, this home is an opportunity not to be missed. Don't miss out on securing this dream home in one of Christchurch's most central and coveted locations!
Entrance Lobby
Hallway
Separate Living Room
11' 11'' x 8' 0'' (3.63m x 2.44m)
Ground Floor Bedroom
11' 11'' x 8' 0'' (3.63m x 2.44m)
Living Room/Kitchen
34' 4'' x 17' 6'' (10.46m x 5.33m)
Utility Room
8' 1'' x 6' 3'' (2.46m x 1.90m)
Ground Floor WC
First Floor
First Floor Landing
Master Bedroom
13' 10'' x 10' 1'' (4.207m x 3.081m)
En-suite
8' 9'' x 3' 11'' (2.66m x 1.19m)
Walk In Wardrobe
7' 1'' x 5' 3'' (2.16m x 1.60m)
Bedroom Two
11' 11'' x 10' 1'' (3.63m x 3.07m)
Bedroom Three
11' 11'' x 10' 1'' (3.63m x 3.07m)
Gardens
Garage
Family Bathroom
Click to enlarge
| Name | Location | Type | Distance |
|---|---|---|---|
Request A Viewing
Christchurch BH23 1HT
























